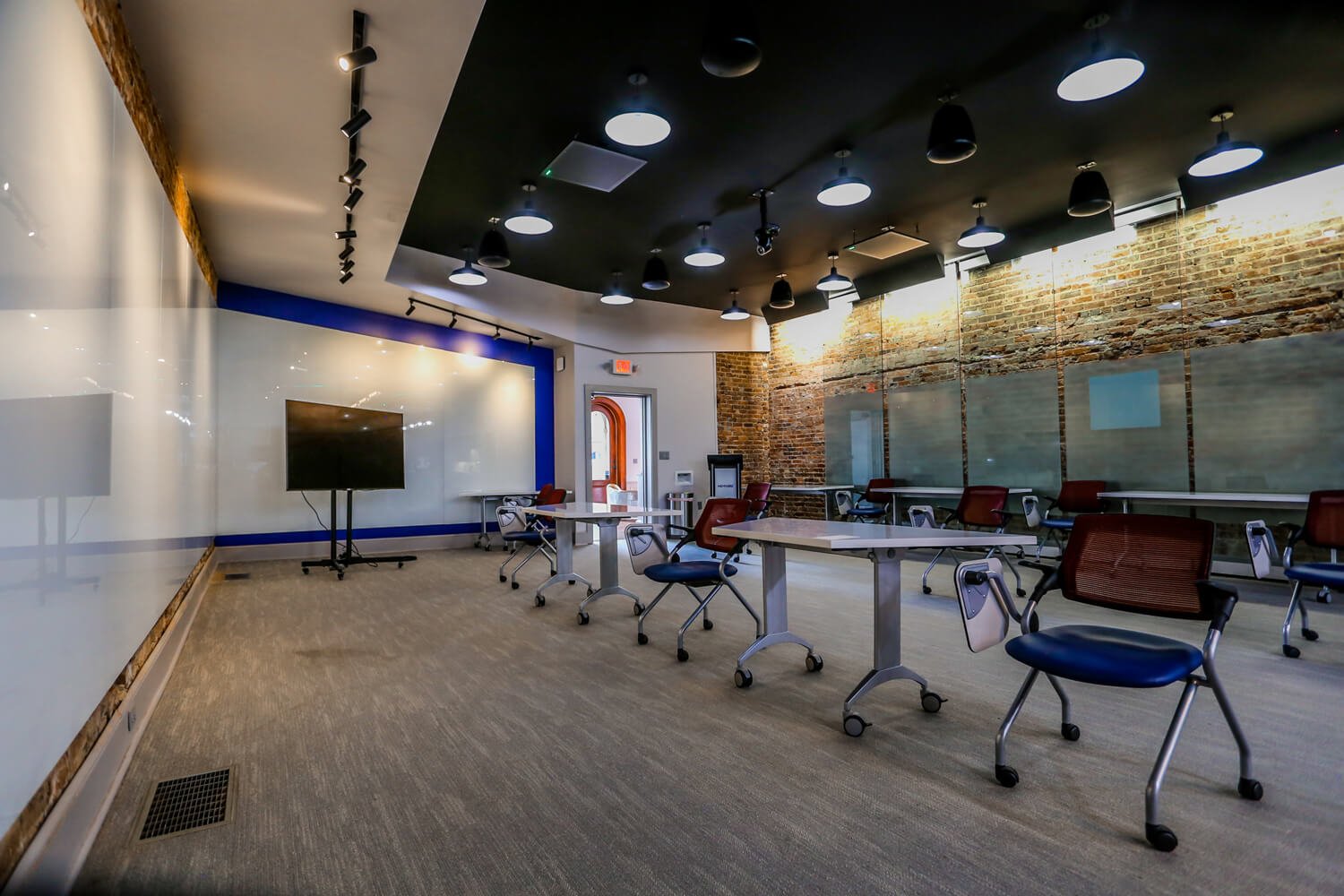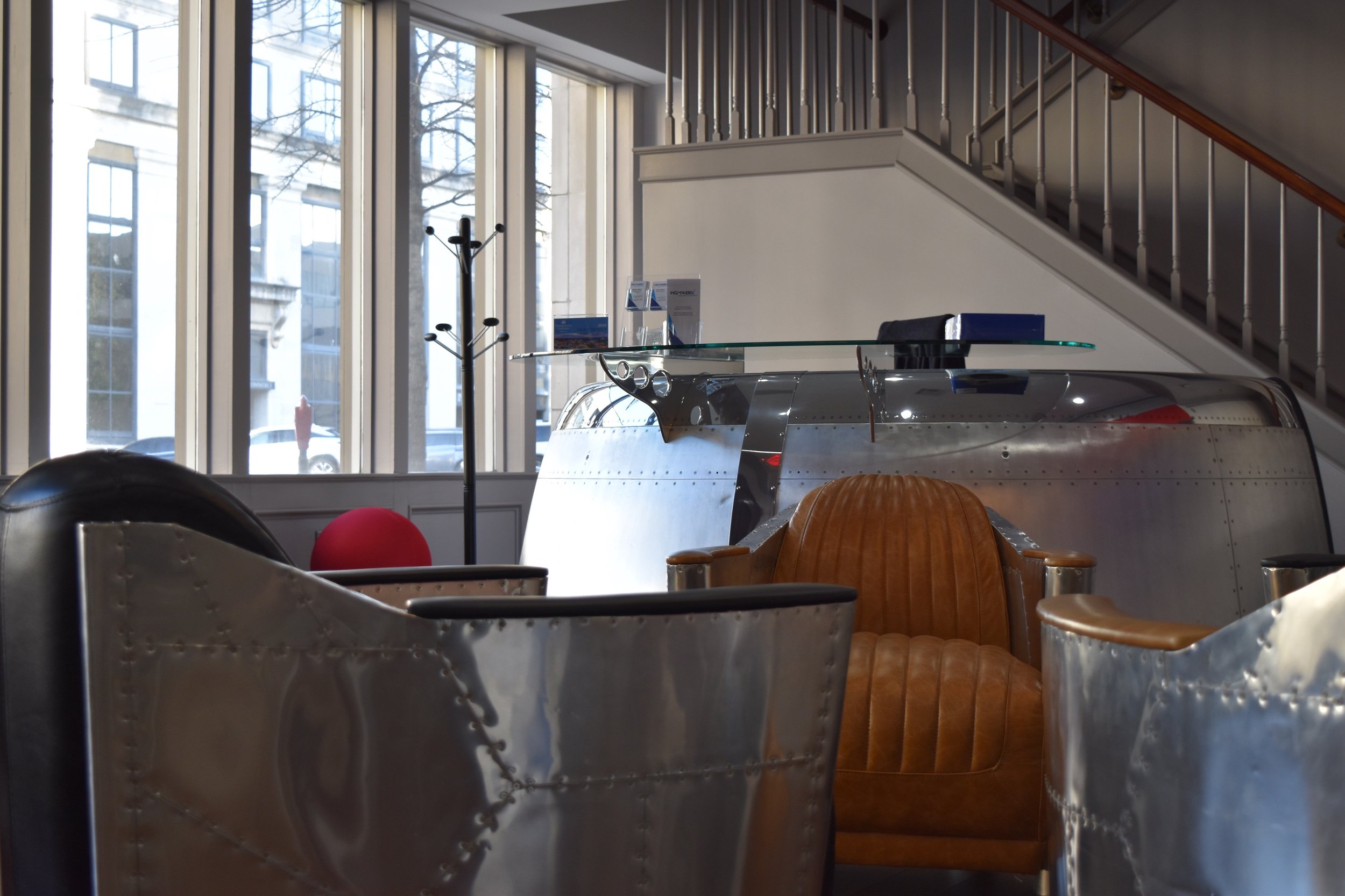MGMWerx: An Office for the United States Air Force
Montgomery, Alabama // 2018 // role: Lead Designer // Foshee Architecture
The first floor of the Chamber of Commerce building in Montgomery went through a renovation with the purpose of the 4500sf space being used by the United States Air Force as an office for collaborations with civilian strategy teams.
The client representative told us that he wanted the entire building to be completely open, totally flexible, and able to be configured in endless variations. We kept that intention in the design by specifying modular furniture with rolling office chairs throughout the work space. A custom seemingly random lighting design was created in the main work space to avoid a sense of division or orientation. In the front lobby, a custom reception desk made from a jet engine was installed and aviation-themed furniture was used throughout the project.
Although our client rep wanted every space in the project to be open, I convinced him to allow a few small offices to be built in one of the hallways as pockets for private conversations or phone calls. We fitted out the hallway with laser-cut aluminum aviator ribs to emulate a fuselage. The curved false ceiling was made with perforated metal sheets and lighting was hidden above it. The client requested to have as many white boards as possible, so instead we specified frosted glass panels over the existing exposed brick walls to keep the beauty of the building’s history while still meeting their requirements.











