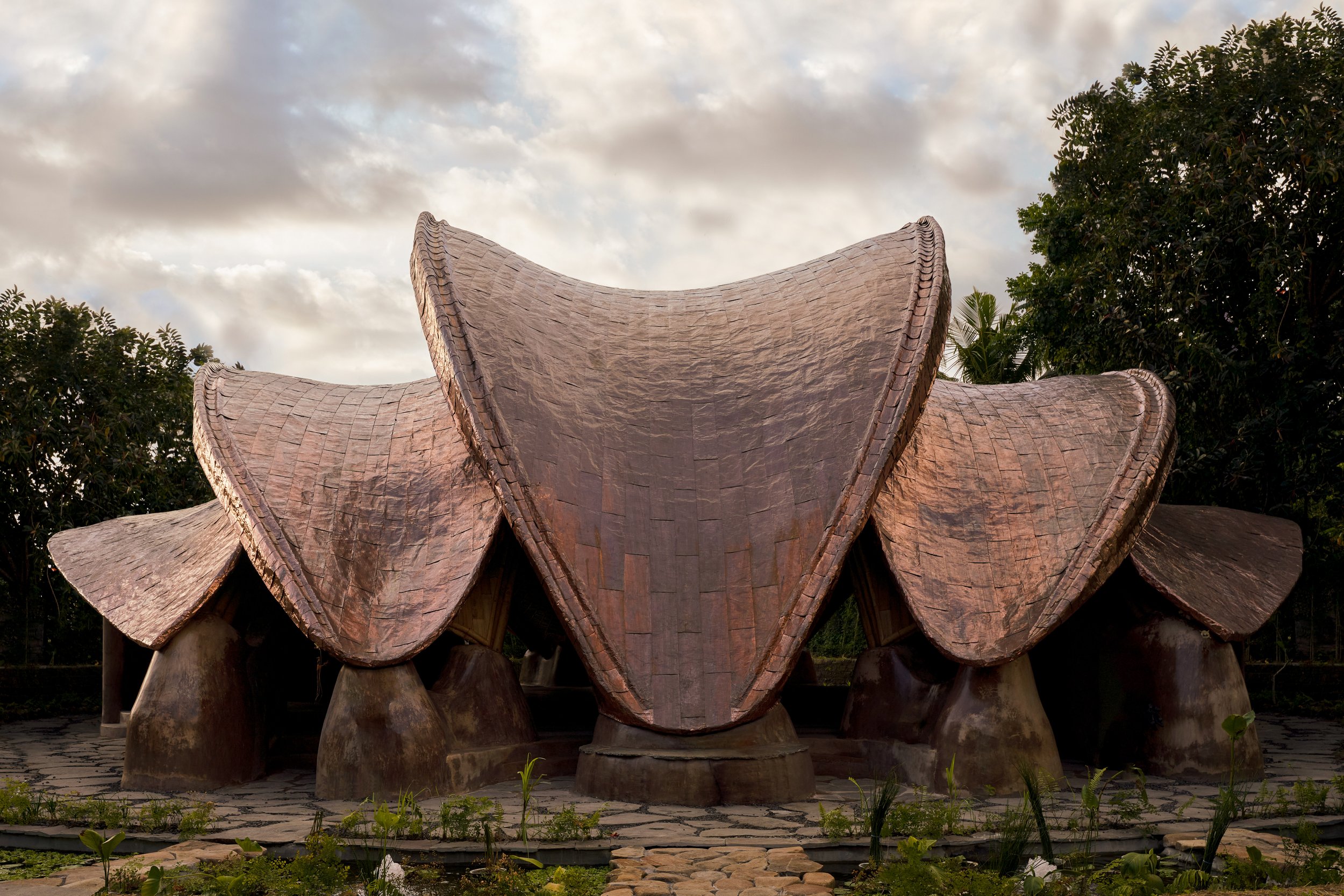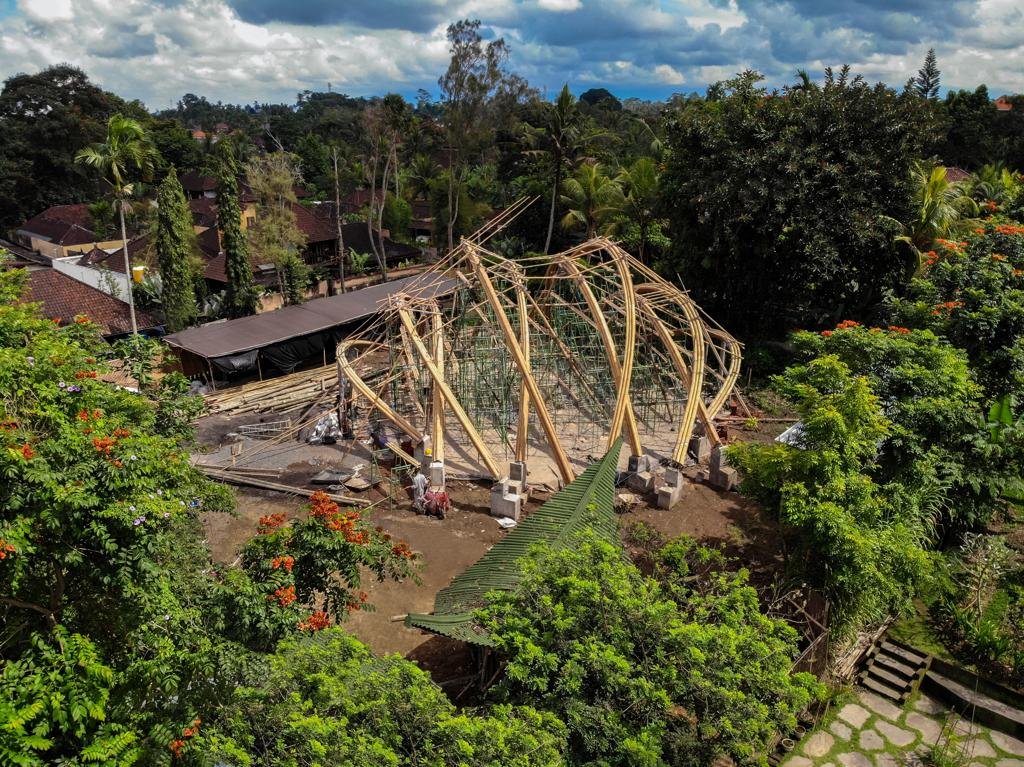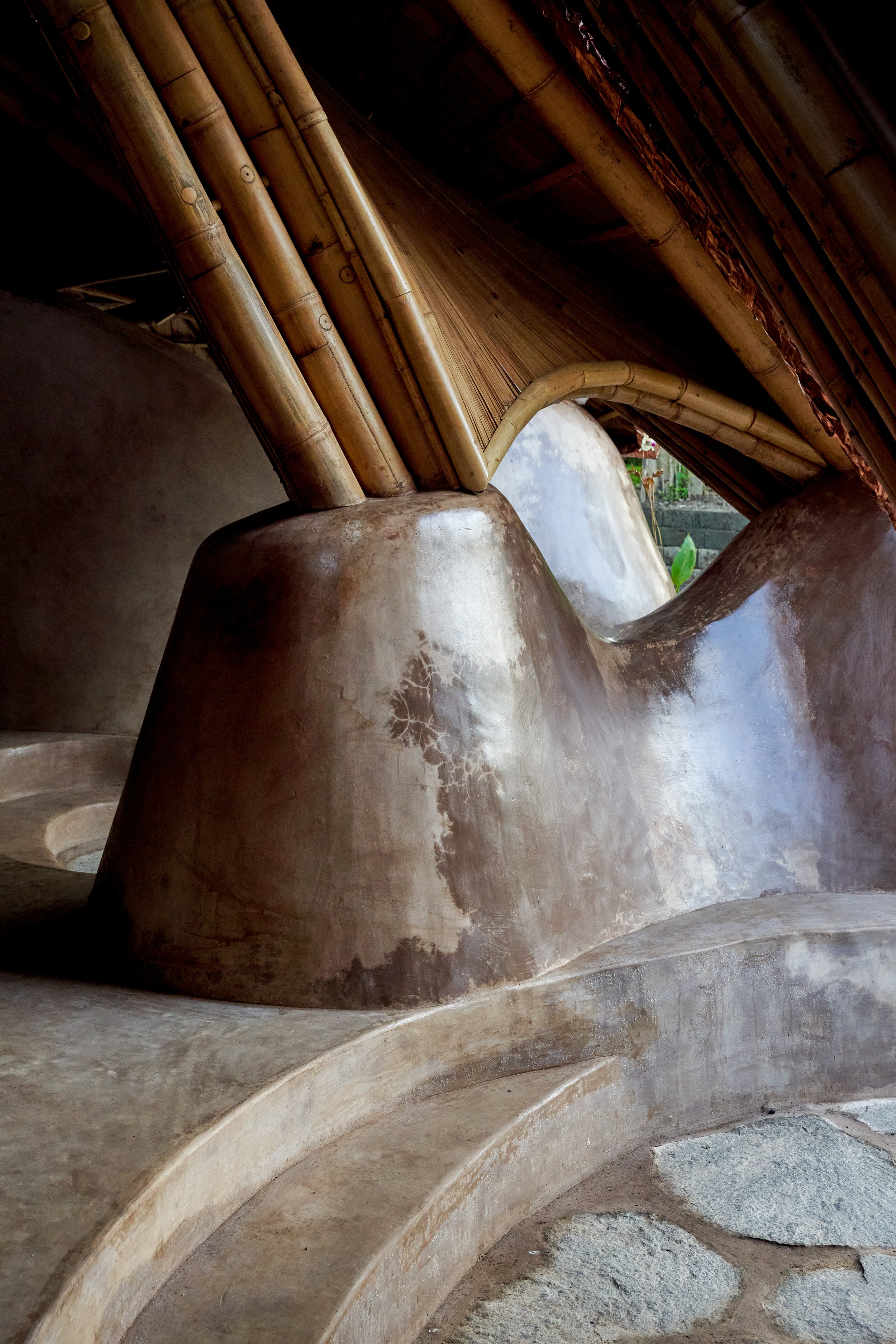Lumi Shala
Bali, Indonesia // 2023 // role: Lead Designer // Ibuku
On the heels of the 2022 Architecture Master Prize-winning Arc at Green School, this structure employs many of the same groundbreaking details and structural gymnastics pioneered two years ago, but are arranged in a dynamic new orchestration to achieve clear spans of 22m. Like The Arc at Green School, the Lumi Shala uses prescriptively curved and meticulously detailed bundles of bamboo for its arches and are tied together with structural anticlastic gridshells. In the Lumi Shala however, arches do not intersect each other to offer lateral bracing, making way for the lighted roof overlaps which define the interior space. This would be structurally impossible, so an illusion was designed into the building--In the gaps between the five overlapping roof surfaces are deep trusses that can be seen from the exterior of the building and along the main entrances. However, as visitors enter the space the trusses fall out of sight and give way to a feeling of airy lightness, the result of an intentional positioning of the trusses, artfully angled so as not to be seen from the interior.
The Lumi Shala also features a 17m diameter floor and walls made using a natural zero-cement mixture of limestone, clay and earth, formulated by an Indian mud construction expert who joined the team in Bali to bring the ancient construction techniques of his homeland to our growing construction palette of various earthen materials. The mixture hardens into a natural concrete with a soft approachable character that centers us. People have walked and danced on mud floors for millenia; this building reconnects us to our ancestors and to the earth from whence we came. Along the entrances, gently curving mud foundations invite comfortable lounging. They are at rest, while bamboo arches soar above.








